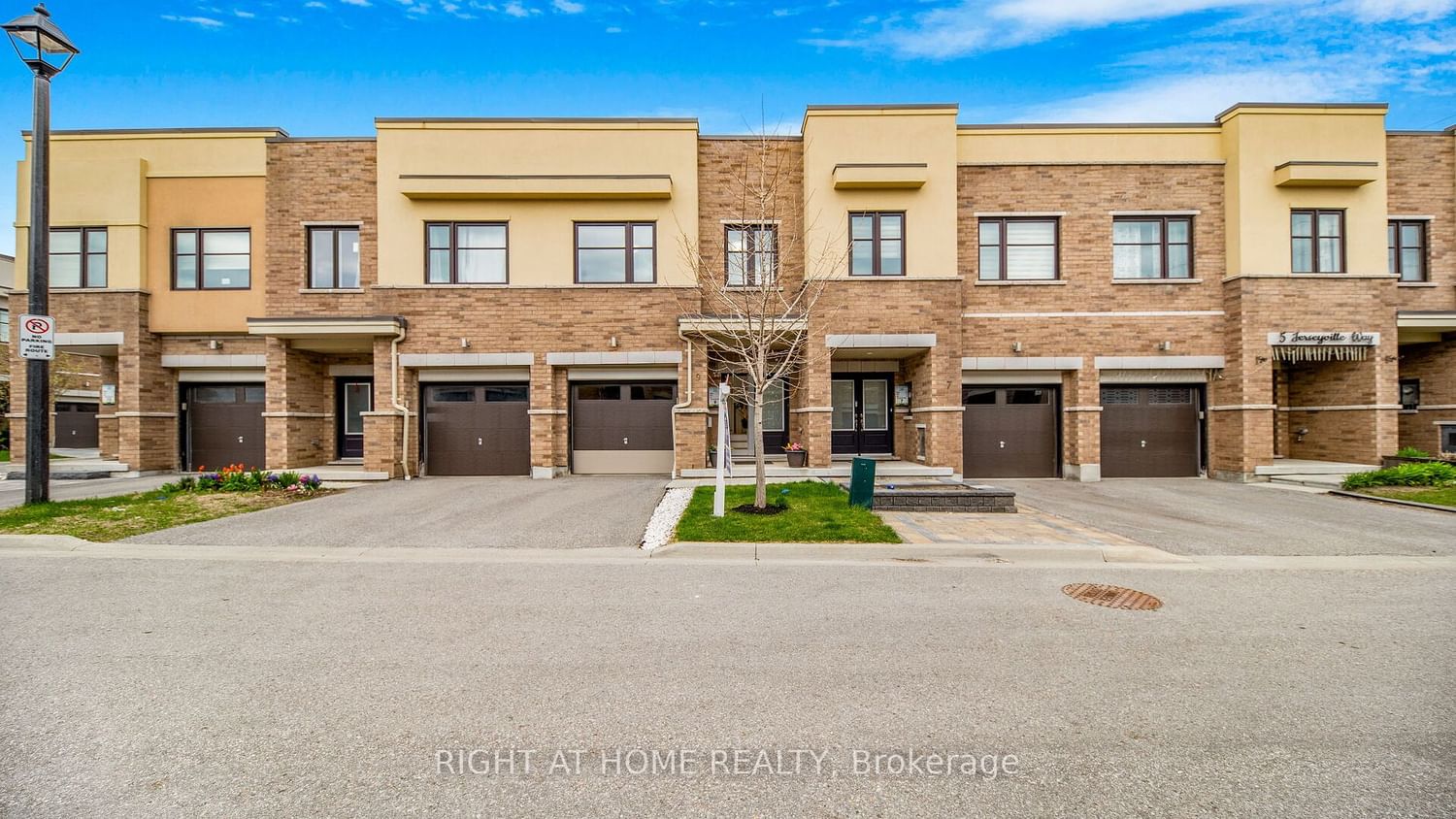$819,900
$***,***
3-Bed
3-Bath
1500-2000 Sq. ft
Listed on 4/23/24
Listed by RIGHT AT HOME REALTY
Modern 2 Storey Town-Home - Just 6 Years New. Open Concept Living, Dining and Kitchen. Large Bedrooms. Inside Entry from Garage. This Home Features Many Upgrades Including Kitchen Cupboard, Back-Splash, Quartz Counters, Fresh-Paint and Interlock in Backyard. Hardwood Throughout Main Floor, Built-in-Sprinkler System and Pot Lights. Close To 401/412/407, School and Go Station.
S/S Fridge (2024), S/S Stove, S/S Dishwasher, Washer & Dryer, Central Air Conditioner, Garage Door Opener & Remote, All Light Fixtures, All Window Covering. $254 Monthly POTL Fee Covers Water, Snow/Garbage Removal.
E8262698
Att/Row/Twnhouse, 2-Storey
1500-2000
9
3
3
1
Attached
2
6-15
Central Air
Full
N
Brick
Forced Air
N
$4,354.00 (2023)
87.52x19.70 (Feet)
